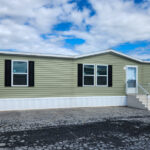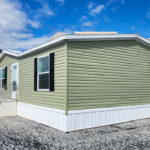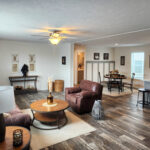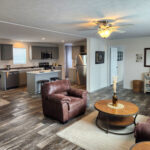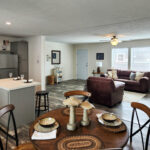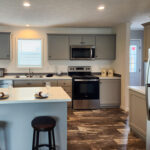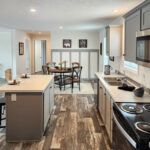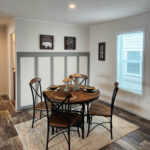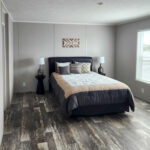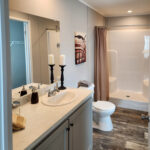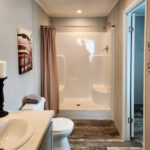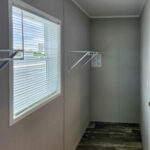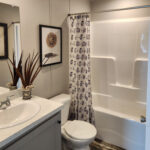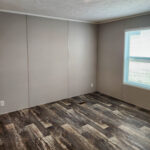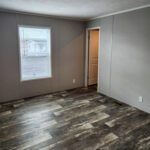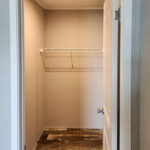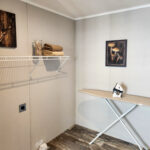
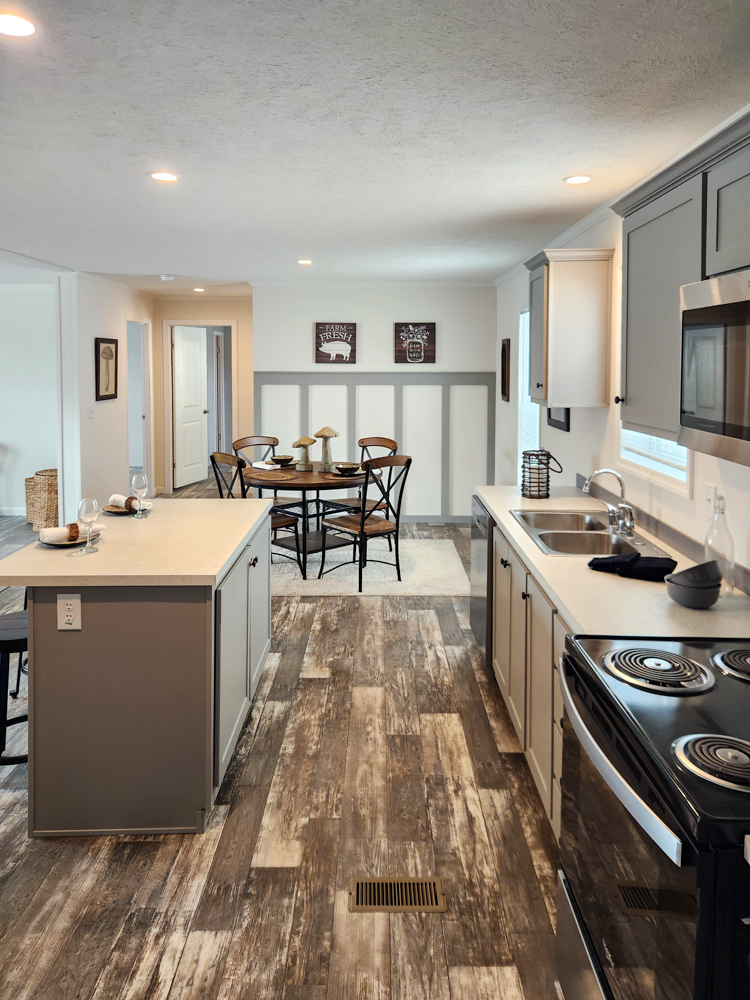
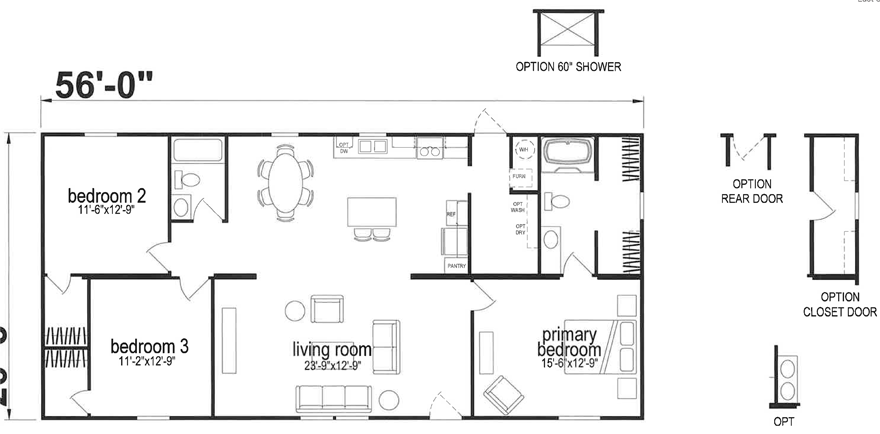

This home includes the following:
- Drywall in Designated Living Areas
- Interior Trim Package
- Dishwasher
- Microwave Range Hood
- 30# Roof with 2×6 Sidewalls and R19 Wall Insulation
2024 Edenborn Overstock Photo Gallery
- Edenborn Exterior shown with standard Cypress Siding and Black Shutters. Shown with optional Dormer over the Door.
- Edenborn Exterior shown with standard Cypress Siding and Black Shutters. Shown with optional Dormer over the Door.
- Edenborn Living Room and dining area shown with optional Appearance Pkg which includes the Lighted Ceiling Fan and Feature wall in the Dining Room, Appearance Pkg also includes Residential Cove Molding on Kitchen overhead Cabinets, Highrise Kitchen Faucet and one row of Glass Backsplash. Shown with optional Drywall pkg and Interior Trim Pkg. which includes Cove Ceiling Molding, upgraded Base Molding, and upgraded Door and Window Trim.
- Edenborn Living Room and Kitchen area shown with optional Appearance Pkg which includes the Lighted Ceiling Fan, Feature wall in the Dining Room, Residential Cove Molding on Kitchen overhead Cabinets, Highrise Kitchen Faucet and one row of Glass Backsplash. The home is shown with optional Drywall pkg and Interior Trim Pkg. which includes Cove Ceiling Molding, upgraded Base Molding, and upgraded Door and Window Trim.
- Edenborn Dining Room, Living Room and Kitchen area shown with optional Appearance Pkg which includes the Lighted Ceiling Fan, Feature wall in the Dining Room, Residential Cove Molding on Kitchen overhead Cabinets, Highrise Kitchen Faucet and one row of Glass Backsplash. The home is shown with optional Drywall pkg and Interior Trim Pkg. which includes Cove Ceiling Molding, upgraded Base Molding, and upgraded Door and Window Trim.
- Edenborn Kitchen shown with optional Dishwasher, Microwave Range Hood, and Appearance Pkg which includes the Lighted Ceiling Fan, Residential Cove Molding on Kitchen overhead Cabinets, Highrise Kitchen Faucet and one row of Glass Backsplash. The home is shown with optional Drywall pkg and Interior Trim Pkg. which includes Cove Ceiling Molding, upgraded Base Molding, and upgraded Door and Window Trim.
- Edenborn Kitchen and Dining room shown with optional Appearance Pkg which includes the Feature wall in the Dining Room, Residential Cove Molding on Kitchen overhead Cabinets, Highrise Kitchen Faucet and one row of Glass Backsplash. The home is shown with optional Drywall pkg and Interior Trim Pkg. which includes Cove Ceiling Molding, upgraded Base Molding, and upgraded Door and Window Trim.
- Edenborn Dining room shown with optional Appearance Pkg which includes the Feature wall in the Dining Room. The home is shown with optional Drywall pkg and Interior Trim Pkg. which includes Cove Ceiling Molding, upgraded Base Molding, and upgraded Door and Window Trim.
- Edenborn Master Bedroom.
- Edenborn Master Bathroom
- Edenborn Master Bathroom
- Edenborn Master Walk In Closet
- Edenborn Hall Bath
- Edenborn Bedroom #2
- Edenborn bedroom #3
- Bedroom # 2 Walk In Closet
- Edenbron Utility / Laundry Room
Pennsylvania, New York, New Jersey, Massachusetts, New Hampshire, Maryland, Connecticut, Delaware, Vermont, Rhode Island
Contact Us about the 2024 Edenborn Overstock



1-800-663-9241
By providing my phone number to Champion Homes Center, I agree and acknowledge that Champion Homes Center may send text messages to my wireless phone number for any purpose. Message and data rates may apply. Message frequency will vary, and you will be able to Opt-out by replying “STOP”. For more information on how your data will be handled, please visit our Privacy Policy.



