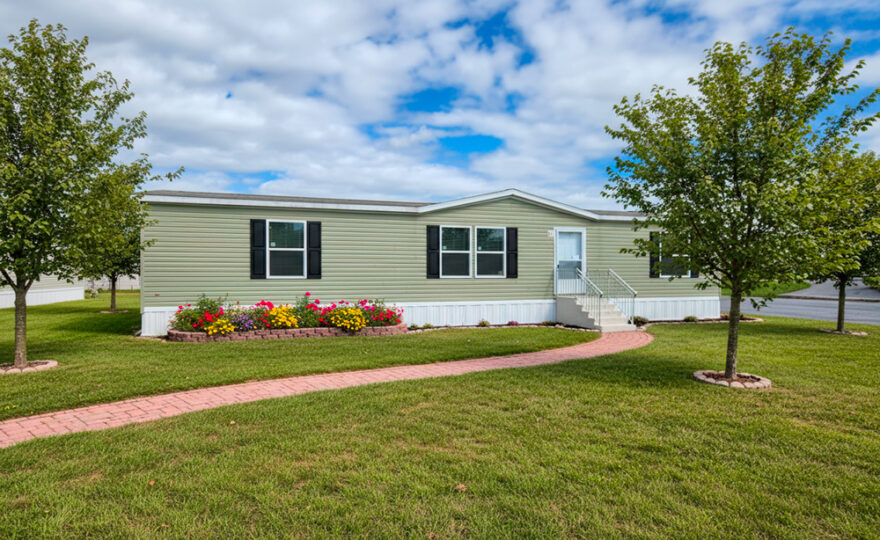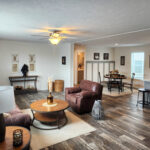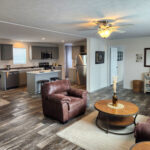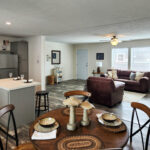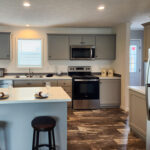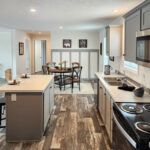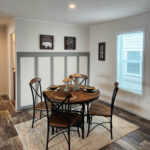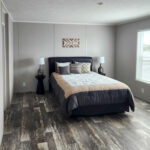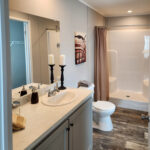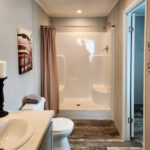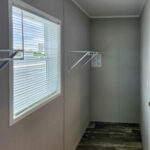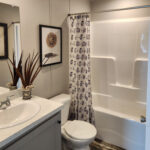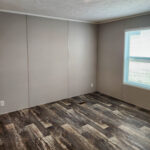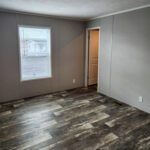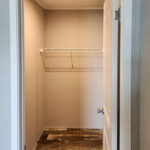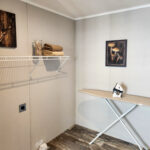Edenborn | 3 Beds · 2 Baths · 1493 SqFt
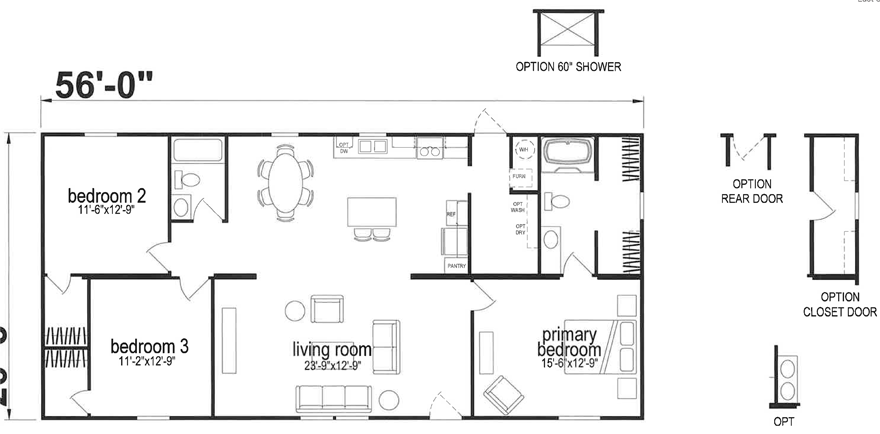

Edenborn Virtual Tour
Edenborn Photo Gallery*
- Edenborn Living Room and dining area shown with optional Appearance Pkg which includes the Lighted Ceiling Fan and Feature wall in the Dining Room, Appearance Pkg also includes Residential Cove Molding on Kitchen overhead Cabinets, Highrise Kitchen Faucet and one row of Glass Backsplash. Shown with optional Drywall pkg and Interior Trim Pkg. which includes Cove Ceiling Molding, upgraded Base Molding, and upgraded Door and Window Trim.
- Edenborn Living Room and Kitchen area shown with optional Appearance Pkg which includes the Lighted Ceiling Fan, Feature wall in the Dining Room, Residential Cove Molding on Kitchen overhead Cabinets, Highrise Kitchen Faucet and one row of Glass Backsplash. The home is shown with optional Drywall pkg and Interior Trim Pkg. which includes Cove Ceiling Molding, upgraded Base Molding, and upgraded Door and Window Trim.
- Edenborn Dining Room, Living Room and Kitchen area shown with optional Appearance Pkg which includes the Lighted Ceiling Fan, Feature wall in the Dining Room, Residential Cove Molding on Kitchen overhead Cabinets, Highrise Kitchen Faucet and one row of Glass Backsplash. The home is shown with optional Drywall pkg and Interior Trim Pkg. which includes Cove Ceiling Molding, upgraded Base Molding, and upgraded Door and Window Trim.
- Edenborn Kitchen shown with optional Dishwasher, Microwave Range Hood, and Appearance Pkg which includes the Lighted Ceiling Fan, Residential Cove Molding on Kitchen overhead Cabinets, Highrise Kitchen Faucet and one row of Glass Backsplash. The home is shown with optional Drywall pkg and Interior Trim Pkg. which includes Cove Ceiling Molding, upgraded Base Molding, and upgraded Door and Window Trim.
- Edenborn Kitchen and Dining room shown with optional Appearance Pkg which includes the Feature wall in the Dining Room, Residential Cove Molding on Kitchen overhead Cabinets, Highrise Kitchen Faucet and one row of Glass Backsplash. The home is shown with optional Drywall pkg and Interior Trim Pkg. which includes Cove Ceiling Molding, upgraded Base Molding, and upgraded Door and Window Trim.
- Edenborn Dining room shown with optional Appearance Pkg which includes the Feature wall in the Dining Room. The home is shown with optional Drywall pkg and Interior Trim Pkg. which includes Cove Ceiling Molding, upgraded Base Molding, and upgraded Door and Window Trim.
- Edenborn Master Bedroom.
- Edenborn Master Bathroom
- Edenborn Master Bathroom
- Edenborn Master Walk In Closet
- Edenborn Hall Bath
- Edenborn Bedroom #2
- Edenborn bedroom #3
- Bedroom # 2 Walk In Closet
- Edenbron Utility / Laundry Room
Ask your housing consultant about the other great features that come standard on the Edenborn manufactured home.
Standard Features
Lake Manor Series |
CONSTRUCTION:
- Wind Zone 1
- 24” O.C. Rafters
- R-33 Roof Insulation
- 20 lb. Roof Load
- 19/32” Tongue and Groove OSB Floor Decking
- R-11 Floor Insulation
- 2×6 16” O.C. Floor Joist
- 2×4 Exterior Walls 16” O.C.
- R-13 Wall Insulation
- 8’ Sidewall w/ Flat Ceiling
- 2×3 Marriage Walls
- Stipple Ceilings Throughout
- Removable Hitch
EXTERIOR:
- Ridge Cap Ventilation
- 3-Tab Shingles
- Shutters Door Side
- Vinyl Lap Siding w/ White Cornerpost
- Metal Fascia & Soffit
- 25-Year Shingles
- Inswing 6-Panel Composite Front Door – 36”x80”
- 9-Lite Inswing Rear Combo Door – 32×80
- White Vinyl Low-E Insulated Windows
- Windows with Grids
INTERIOR:
- Décor Vinyl-On Gypsm Panel Throughout
- Round Cabinet Knobs Throughout
- 2-Panel Interior Doors
- Wall Doorstops
- Woodgrain Lino Throughout w/ Matching Transition Strip
- Ventilated Shelving in Closets
- Laminate Backsplash Bath & Kitchen
- White or Gray Lined Kitchen & Bath Cabinets
- Birch Drawer Boxes w/ Epoxy Roller Guides
- 1/2” White Shelving in Overhead Cabinets
- White or Gray Laminate Vacuum-Sealed Cabinet Doors
- 3⁄4” Face Frames w/ Hidden Hinges
- 30” Upper Cabinets
HEATING & PLUMBING:
- In-Floor Metal Ducts
- Electric Furnace
- 40-Gallon Electric Water Heater
- Whole House Shutoff
- Exterior Faucet
- Plumbing for Ice Maker
- Shutoff at all Cold & Hot Water Lines
ELECTRICAL:
- GFI in Kitchen
- 200 Amp Main Panel
- (1) Exterior Receptacle Rear or Front Sidewall
- 2” PVC Conduit
- Smoke Detector Per Code
- LED Can Lights Per Print
- Exterior Light at Each Door
KITCHEN:
- 6” Stainless Steel Sink
- Counter Height Island
- LED Lighting
- Metal Faucet
- Shelf Above Refrigerator
- 4-Drawer Bank Cabinet
APPLIANCES:
- 30” Stainless Steel Electric Range
- 30” Vented Range Hood
- 18 Cu.Ft. Stainless Steel Refrigerator
PRIMARY BATH:
- Ceramic Lav. Sink
- 42×36 Mirror at Vanity
- Metal 2-Handle Faucet and Shower Diverter
- 1-Piece 35”x60” Fiberglass Shower w/o Door
- Round Bowl Water Saver Toilet
HALL BATH:
- Metal-2 Handle Faucet & Shower Diverter
- Mirror at Vanity
- Ceramic Sink
- 1-Piece 54” Fiberglass Tub/Shower w/o Door
WARRANTY:
- One (1) Full Year Warranty
Call Now for a Free Consultation
1-800-663-9241
advertisement





