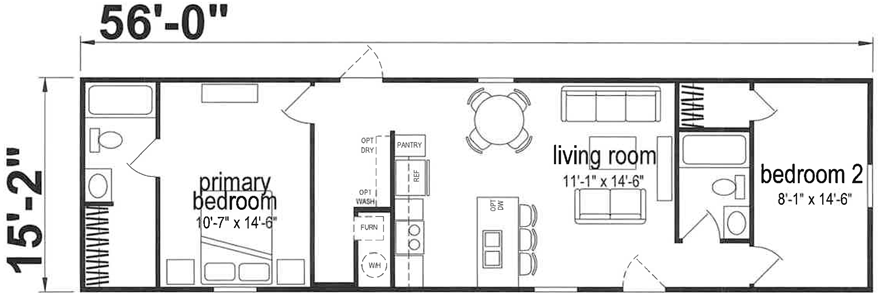Eastpoint | 2 Beds · 2 Baths · 849 SqFt

Ask your housing consultant about the other great features that come standard on the Eastpoint manufactured home.
Standard Features
Prime Series |
APPLIANCES
- 30” Electric Range
- 30” Rear Vent Range Hood
- 18 CF Refrigerator
CONSTRUCTION
- Windzone 1
- 24” on Center Rafter Spacing
- R-33 Roof Insulation
- R-11 Floor Insulation
- 2×6 19.2” On Center Floor Joist
- 20# Roof Load
- 19/32” OSB Floor Decking
- 2×4 Ext. Walls 16” on Center- R13
- 2×3 Interior Walls
- Removable Hitch
- 8’ Sidewall with Flat Ceiling
- 2×3 Marriage Walls (Multi-Section homes only)
EXTERIOR
- 3-Tab Shingles
- Shutters Door Side
- Vinyl Lap Siding
- Metal Fascia and Metal Soffit
- Ridgecap Ventilation
EXTERIOR DOORS
- Inswing Front Door with Storm
- Outswing Cottage Rear Door
WINDOWS
- Vinyl Low-E Insulated Windows
MASTER BATH
- Lavy Sink
- Round Bowl Water Saver Toilet
- 42 x 36” Mirror at Vanity
- 60” Tub with Surround
HALL BATH
- Lavy Sink
- 60” Tub with Surround
KITCHEN
- 6” Stainless Steel Sink
- Island
COUNTERTOP
- HPL Countertop with Laminate Edge Throughout
CABINETS
- MDF Cabinet Slab Doors
- Round Cabinet Knobs
- 30” Upper Cabinets
- 5/8 Kitchen Overhead Shelf
- 1/2” MDF Stiles
- 4 Drawer Bank in Kitchen
- Shelf above Refrigerator
ELECTRICAL
- 200 AMP Main Panel Box
- 1 Exterior Receptacle Rear Sidewall
- 2” PVC Conduit
- Smoke Detectors per Code
- LED Can Lights per Print
- Exterior Lights at each Exterior Door
PLUMBING/HEATING
- In Floor Metal Ducts
- Electric Furnace
- Electric 40 Gallon Water Heater
- Whole House Shut Off
- Exterior Faucet
INTERIOR
- Décor Vinyl- On- Gyp Panels Throughout
- 2 Panel Interior Doors Throughout
- Wall Mounted Door Stops Throughout
- Woodgrain Lino Throughout with
- Matching Transition Strip
- Ventilated Shelving in Closet
WARRANTY
- One (1) Full Year Warranty
Call Now for a Free Consultation
1-800-663-9241
advertisement







