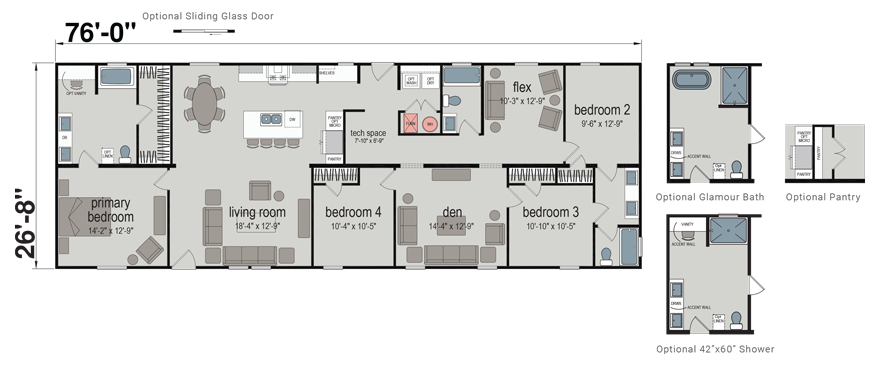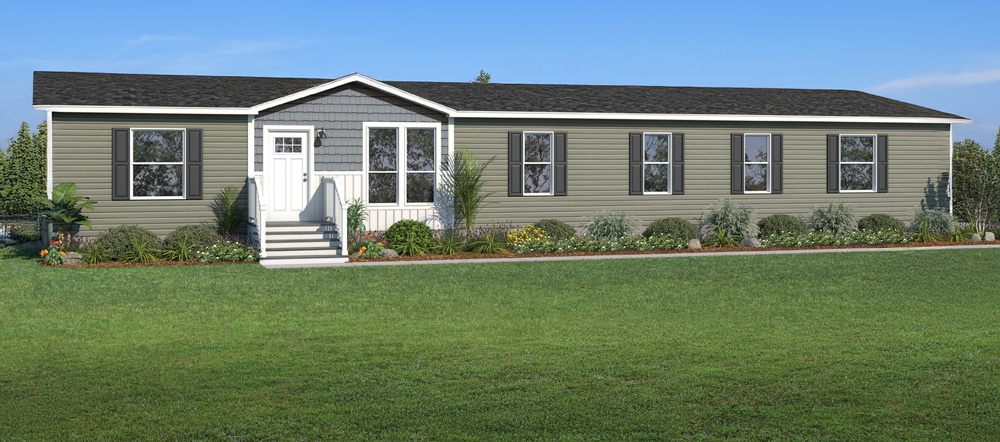Shamokin | 4 Beds · 3 Baths · 2027 SqFt

Shamokin Photo Gallery*
Ask your housing consultant about the other great features that come standard on the Shamokin manufactured home.
Standard Features
Embrace Series |
CONSTRUCTION:
- 2×6 Exterior Sidewalls – 16” O.C.
- 30# Roof Load
- 3/12 Nominal Roof Pitch
- Insulation: R38 Ceiling, R19 Walls, R22 Floor
- Energy Star Construction
- 8′ Sidewalls
- Wind Zone 1, Thermal Zone 3
- 2×6 Floor Joists -16” O.C. (14W)
- 2×8 Floor Joistw-16” O.C. (16 W)
EXTERIOR:
- Ice Dam Protection
- Shutters – Front Door Side and Hitch Side
- Lineals at 72” Windows
- Black Coach Light – Exterior Doors
- 16’ Dormer (Double Wide models only)
INTERIOR:
- Linoleum Throughout
- Laminate Backsplash Throughout
- Framed Mirrors Throughout
- Framed Water Heater Access Panel (Where Applicable Per Plan)
HEATING & PLUMBING:
- Perimeter Floor Registers
- Water Shut-Offs Throughout
- 40- Gallon Electric Water Heater
ELECTRICAL:
- Can Lights Throughout
- (2) Black Pendant Light Over Island
- Smart Thermostat
- USB “C” & USM Combo at Beverage Center
- 200 AMP Main Panel
- Light Above Toilet Area
WINDOWS & DOORS:
- 4-Lite Craftsman Front Door – No Storm
- 9- Lite Rear Door – No Storm
- Low-E Vinyl Grid Windows
- Sliding Barn Door @ Pantry (Where Applicable Per Plan)
- Black Interior Lever Door Handles
APPLIANCES:
- Black Canopy Range Hood
- Stainless Steel 30” Deluxe Gas Range
- Stainless Steel Dishwasher
- 18 Cu. Ft. Stainless Steel Refrigerator
- Plumbing for Ice Maker
BATHROOMS:
- Black Metal Faucets Throughout
- Square Lav Bowls
- 60” Fiberglass Tub/Shower in Primary Bath
- Matte Black Towel Bar and Tissue Holders
CABINETS AND TRIM:
- 40” Lined Overhead
- Overhead Cabinet at Refrigerator
- Drawers Over Door Base Cabinet Construction – Kitchen only (Except Island)
- (2) 24” Black Floating Shelves in Kitchen Beverage Center (Where Applicable Per Plan)
- Island w/Accent Panels
- ¼” x 2 ¼” Cove Door Window Molding
SINGLE WIDE EXCEPTIONS/DIFFERENCES:
- Dormer is optional on SW homes
- Beverage Center does not fit in all SW plans
- Walk in Shower option is available
- Feature wall/living room entertainment Center is smaller in Single wide (6’)
- Optional Microwave Pantry/Range Stack does not fit in all Singles. Optional Microwave over Range is allowed in plans where there is no microwave pantry.
WARRANTY:
- One (1) Full Year Warranty
Call Now for a Free Consultation
1-800-663-9241
advertisement







